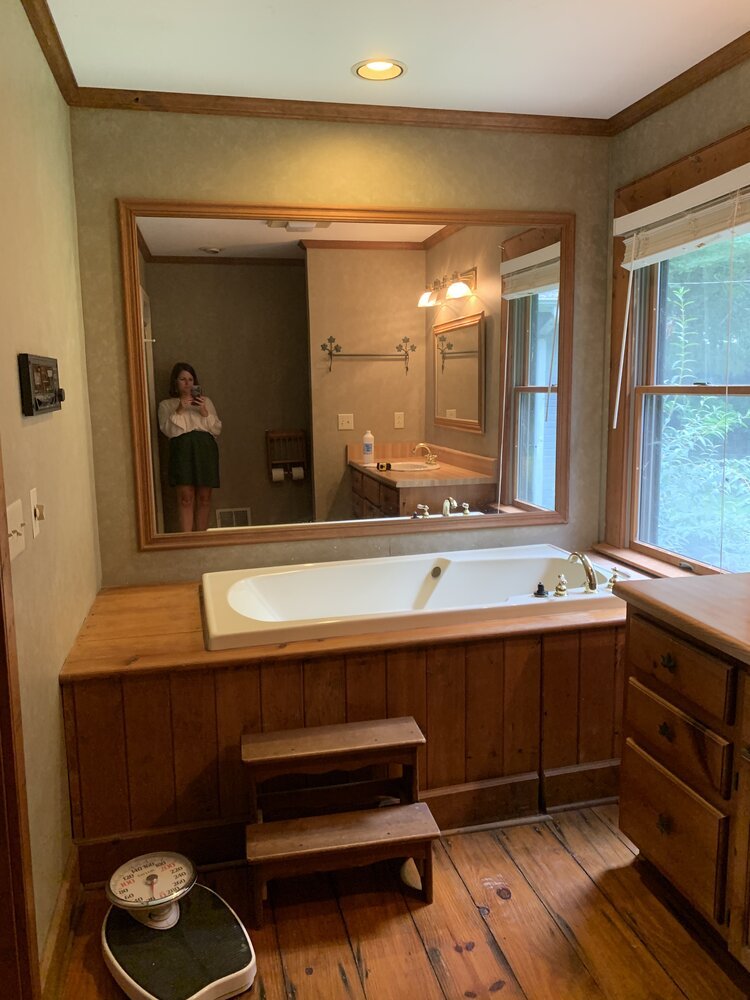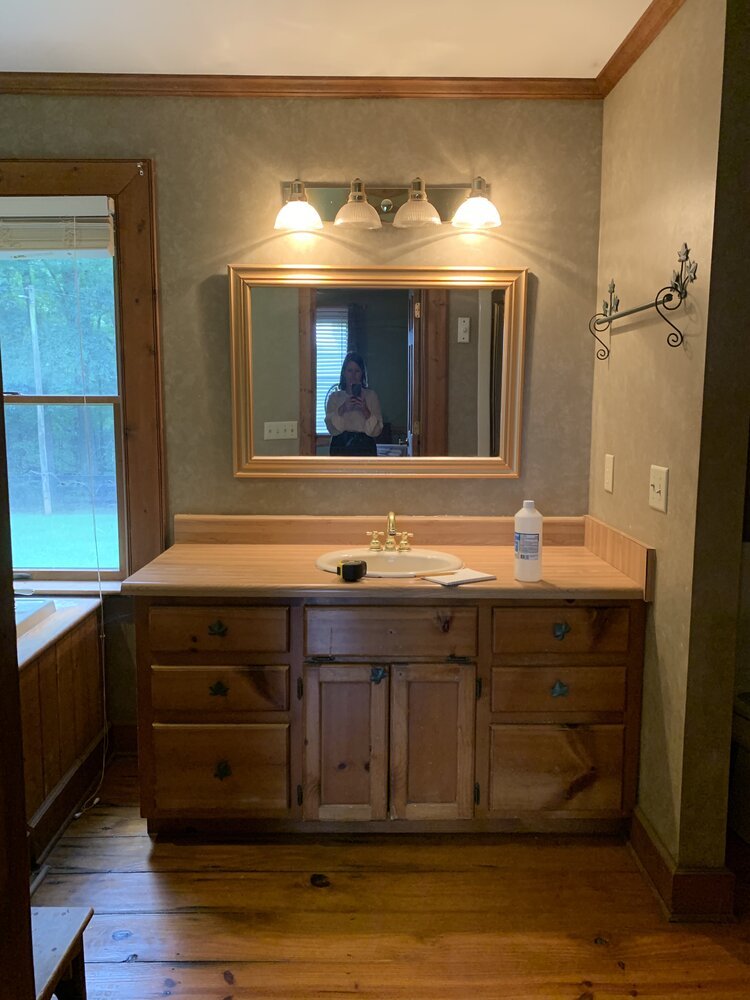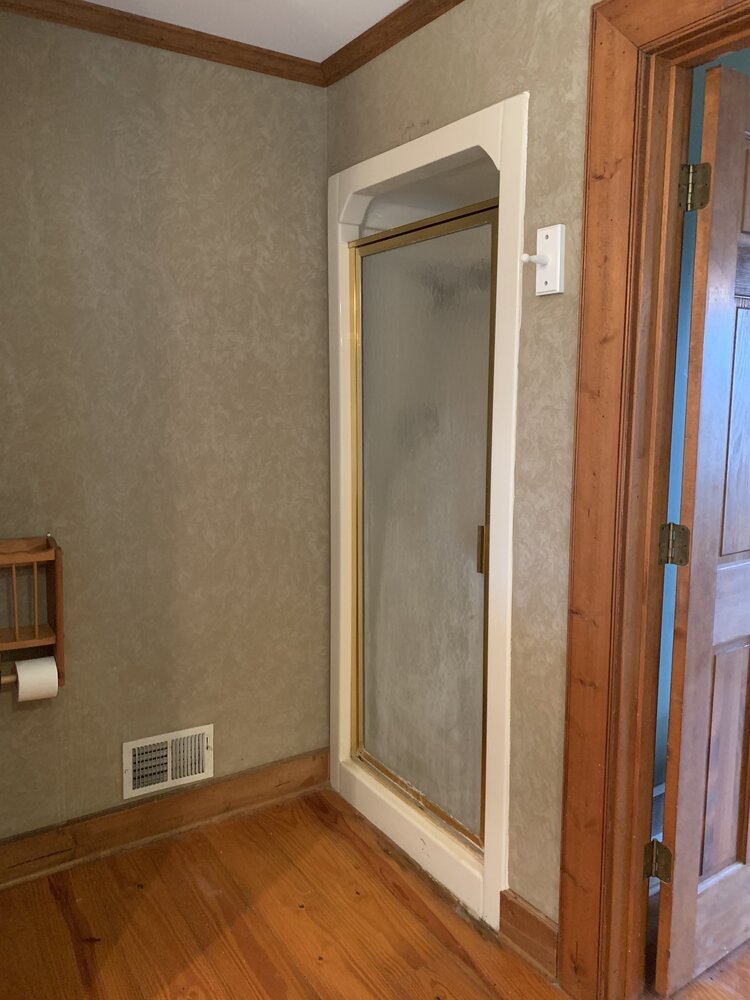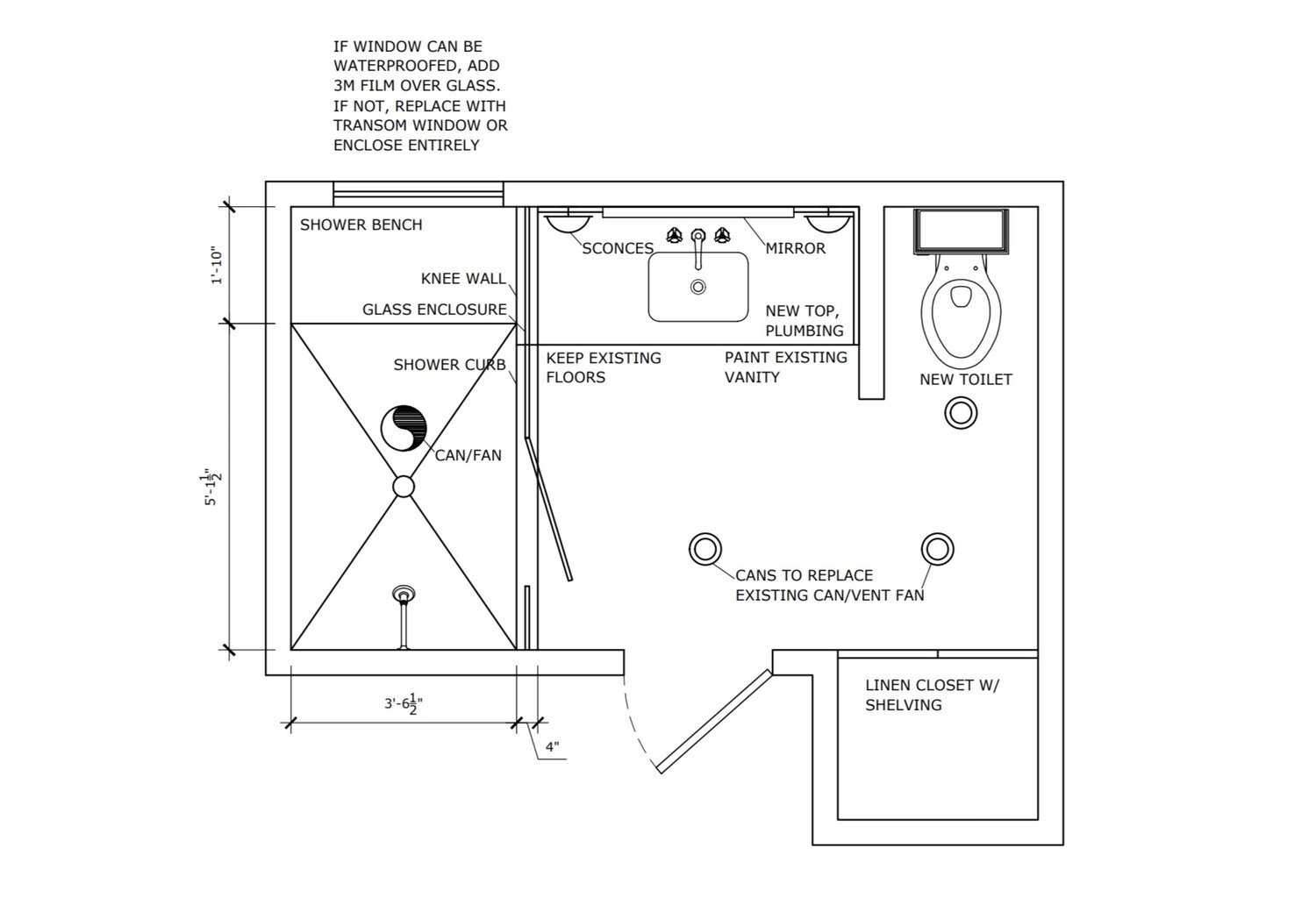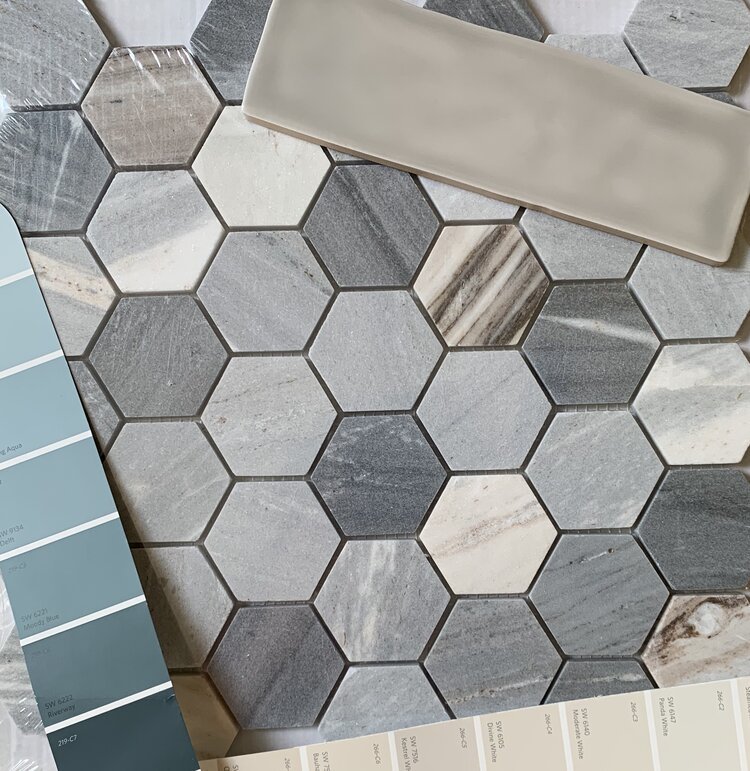Farmhouse Refresh
Bathrooms are one of the more hard working rooms in our homes and, as such, are one of the most requested remodels. This farmhouse Master Bath served its homeowner well for many years, but with new tenants coming in, it was time for a refresh.
Where We Started
The bath had a huge jacuzzi tub that wasted a great deal of floor space, paired with a shower reminiscent of The Trunchbull’s Chokey: dark, damp and narrow. However, the rustic wide plank floors throughout the home carried into the bathroom - a major plus for the charm factor. The existing vanity was in relatively good condition and could stay put with a bit of sprucing.
The Plan
The goal for this project was to update the bathroom to be functional and beautiful, but within a reasonable budget. With this in mind, we chose to keep all of the plumbing in its current location and opt for a large shower alone, instead of reworking the floor plan entirely to incorporate both a shower and soaking tub. Similarly, we chose to forgo purchasing a transom window for the new shower space and instead enclosed the window entirely, compromising the natural light in the space. If you’ve done a renovation of your own, you know compromise is often a part of the process! The existing narrow shower would be converted into a generous linen closet, for which it was much more appropriately sized. Everything else would get a good gussy up with new paint, fixtures and hardware.
The Finished Product
Fresh, fun and full of color!
Dreaming up a renovation of your own? We’re here to help! Check out our services page to learn more.

